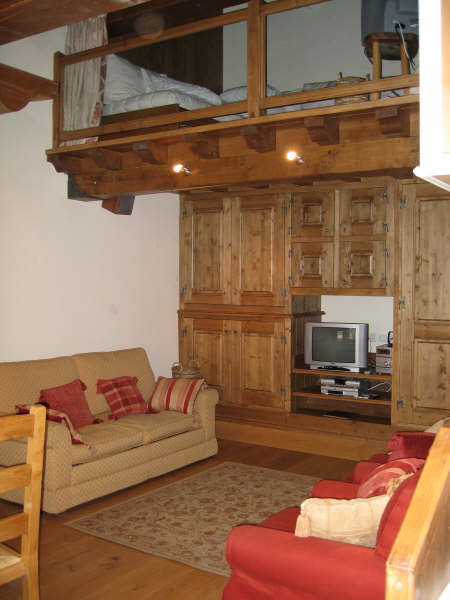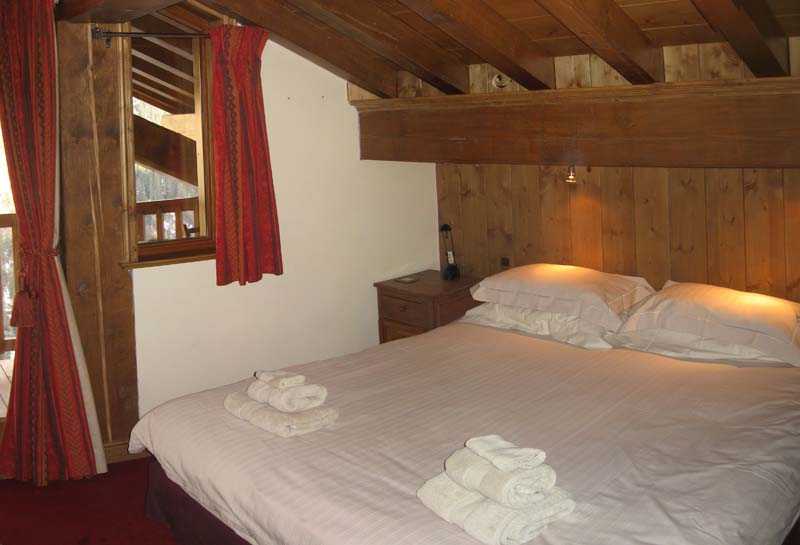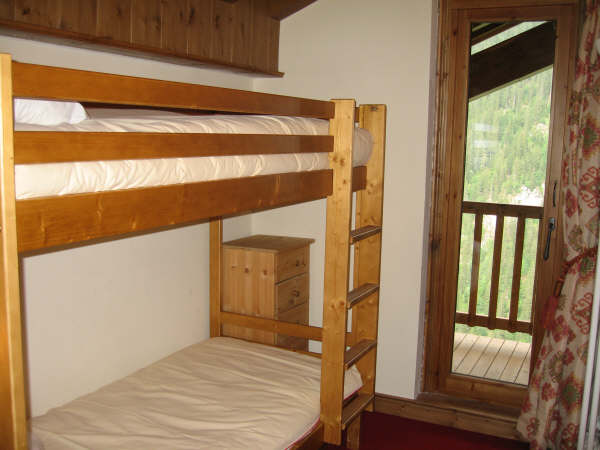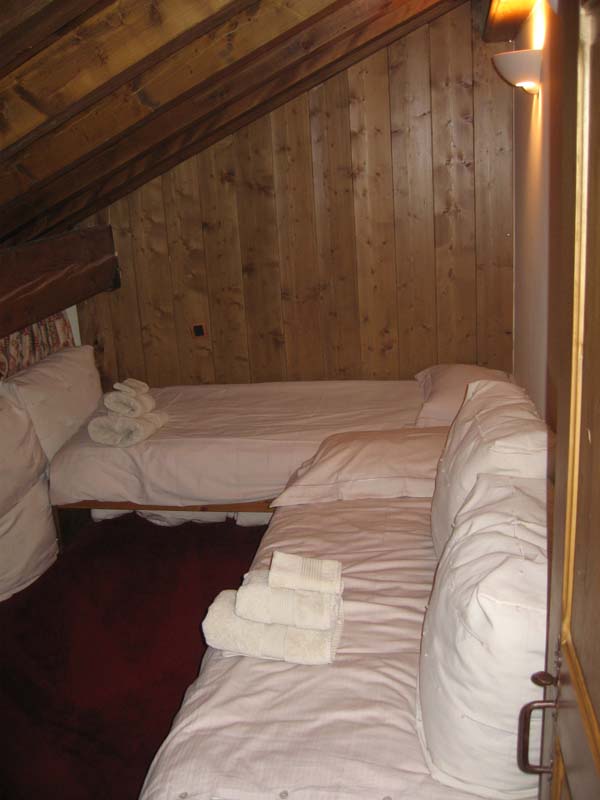Rent La Marmotte Penthouse - Courchevel 1650
E-mail jeremy@rentapent.com or call +44 (0)208 455 4554
Menu:
Recent News
September 5, 2012:
First bookings for 12/13 season received, book now!
July 10, 2012:
The apartment has just been renovated and is very nice in the sun! Faster broadband now installed.
Plans and photos of the apartment
Layout and style of the apartment
Entering the apartment from the landing of the building, there is a hall with plenty of space for coats and shoes etc. The hall opens onto a large (6m x 4m) open plan sitting/dining room. The kitchen is built opening onto the dining room. The dining room windows are 3.2m high and 3.8m wide and open onto the south facing balcony, from which you can enjoy the sun, sitting in the teak garden furniture.
Scroll down for photos of the apartment and click to zoom.
Or CLICK HERE to take a 3D tour.
Stairs lead from the hall up to the landing. Turning right, there is a cupboard housing the washing machine and tumble drier, followed by a shower room on the right and a bathroom on the left. At the end of the landing are two bedrooms (double and bunk beds), both opening onto a balcony which looks up towards Lac de la Rosière and the National Park beyond - a breath-taking sight in the morning sun. All bedsheets and towels are new from The White Company so you can be sure of a good nights sleep!
Turning left from the stairs, the landing leads to the mezzanine room, a twin bedroom, which overlooks the sitting/dining room and is separated by a screen.
La Marmotte is tastefully decorated: oak floors downstairs; thick, 100% wool carpets upstairs. There are good quality fabrics throughout the apartment; the bathrooms are well appointed and stylish.
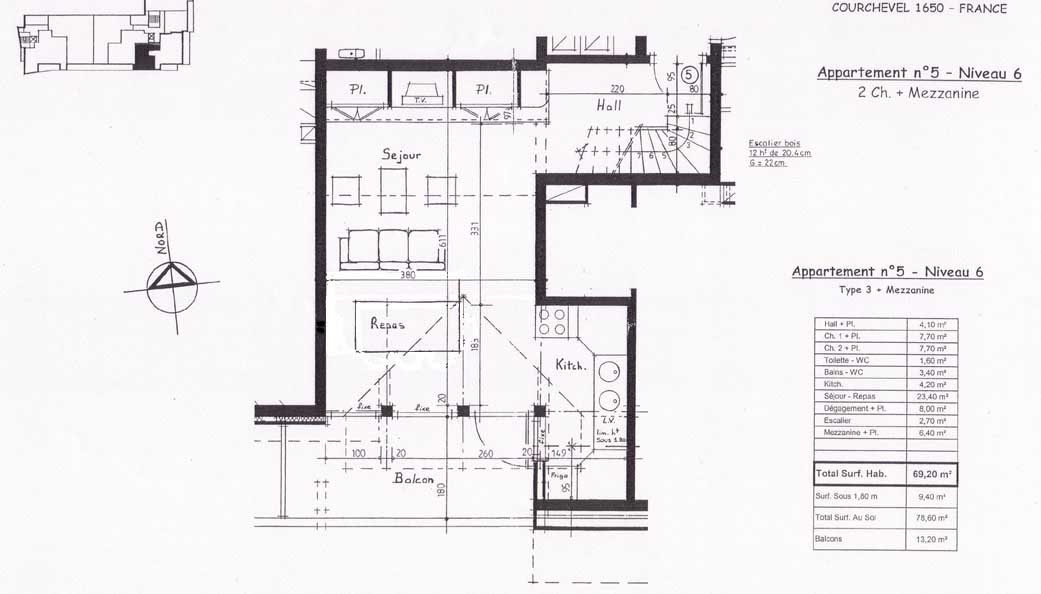

Facilities
| The apartment is fully equipped - mostly Miele appliances throughout - induction hob and oven, dishwasher, washing machine and tumble dryer, fridge/freezer, microwave, toaster, kettle, hi-fi, HD LCD television with about 1000 satellite channels, dvd player (with a large collection of DVDs), broadband, Wi-Fi and phone/fax facilities. |
| The master bedroom has a comfortable super king-size double bed and a fitted wardrobe and chest of drawers. It opens onto the east facing balcony, and a spectacular view of snow and sapin covered mountains. |
| The mezzanine room above the sitting room has twin 80 cm wide beds for two adults, with a further pull-out 70 cm wide bed available if the room is used for three people. |
In the basement there is a large secure garage with plenty of storage space (<1.85m high cars only). On the ground floor there is a heated ski locker (though you can store your skis at the slopes - just ask us).
We would rather you did not smoke in the apartment, and under no circumstances in the bedrooms. Thankyou.


